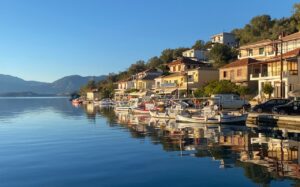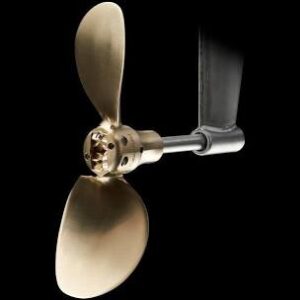Saloon & Cockpit Our boat will be 46 #2. Boat #1, for a New Zealand owner, will mainly be used for racing and weekend cruising, so its saloon and cockpit layout are more open-plan than ideal for us.
That gave us the opportunity to work with CM on a layout that will be the standard design and certainly fits our wish list:
- Indoor / outdoor living space through saloon and cockpit
- Large galley with all-round visibility and connection to the cockpit conversation
- Forward facing nav station for comfortable night watches
- Excellent visibility standing or seated
- Three cabin, Owner’s layout
The saloon is pretty wide so the layout maximises use of that, which compensates for its length being restricted by the rig aft / long bows design. That pushes the forward saloon bulkhead aft. It’s one of those design compromises we’re happy with – a trade off in volume for better handling and behaviour at sea. The overall saloon and cockpit space is almost 5.5m long, anyway. If that isn’t enough, we’ve lost the sailing plot!
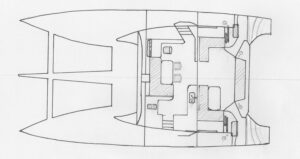
This is the sketch of the layout. CM CAD modelled it to optimally fit the boat.
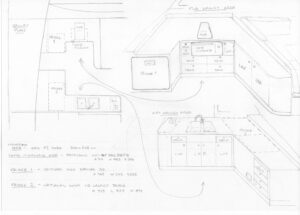 It prioritises galley space and stowage, which is up-there with heavier, fatter cats of this length. Likewise the nav station. The sofa and table have space to seat 6 comfortably (8 at a pinch) with a few folding director’s chairs. It will lower to create a watch berth. There’s plenty of sofa space around the cockpit for choice of view, several people with their feet up or for rum&coke o’clock gatherings! Here we are locked down again in the UK winter… Can’t wait.
It prioritises galley space and stowage, which is up-there with heavier, fatter cats of this length. Likewise the nav station. The sofa and table have space to seat 6 comfortably (8 at a pinch) with a few folding director’s chairs. It will lower to create a watch berth. There’s plenty of sofa space around the cockpit for choice of view, several people with their feet up or for rum&coke o’clock gatherings! Here we are locked down again in the UK winter… Can’t wait.
We’ll add a roll-down canvas cockpit enclosure, meaning the full bridge deck living space will be usable in most conditions, including underway with completely sheltered steering options (which I’ll cover separately).
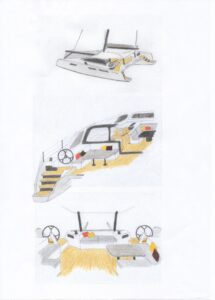
Owner’s port hull There’s a queen size bunk aft, sofa and folding desk amidships and a big dressing / bathroom forward. There’s space inboard of the shower for a wet-locker (draining into the shower sump) and… a washing machine. Amanda has fully won that argument – I, incorrectly, thought we may manage without…
We’d been interested in the transverse bed under the bridge deck configuration of some cats, which add’s bed space. But, the compromise, on this size boat, is that the bridge deck has to extend further forward, increasing weight and slamming. So, we’re happy with an aft bunk layout that also allows us to talk through a hatch if one is off watch in bed and the other in the cockpit. A quick “all OK?” and it’s possible to relax again without getting up.
Guest starboard hull With cabins forward and aft and a shared heads amidships. The forward cabin has a smart design with three set-up options – double bed, twin bunks or workshop and stowage. The flexibility is ideal to suit various combinations of visiting family or friends.
The guest bathroom is probably the greatest internal compromise. Floor area is restricted next to the daggerboard case, but the space widens as the hull flares higher up and should be enough to give sufficient feel of space. It’s long enough for a shower area and is bigger than the heads on our Pogo, so we reckon it’s important to maintain a sense of perspective. Our mates will definitely accept the compromise in favour of performance!

